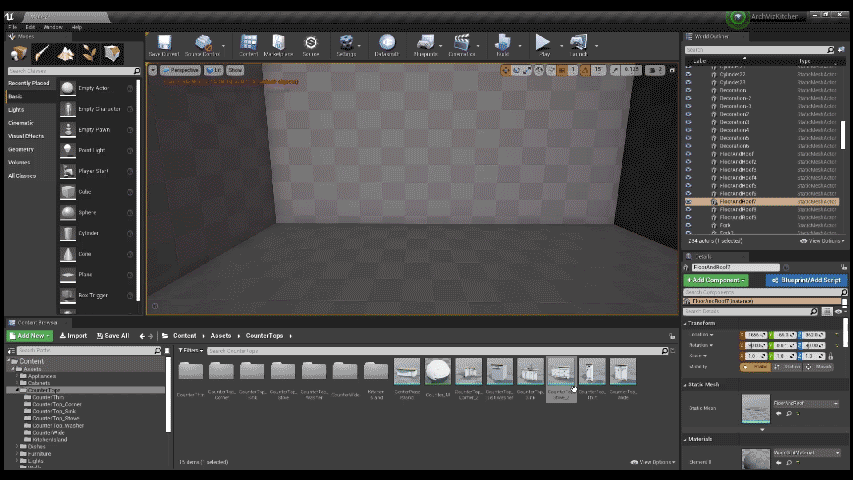ArchViz-Kitchen




About
It had been a while since I had done an interior piece, not only that but moving to a new city with a different industry required me to learn something that could be used outside the realm of video games. Architectural visualization, industrial design, and product design are industries that require a more realistic style of rendering. This type of work is used to help clients get a better understanding of how something might look before it's made. For that reason the layout also has to be to scale which everything is, it was very important to fit real-world scale. The kitchen is made to scale with the countertops reaching a height of 110cm which equals about 3.6 feet and the width of the countertops being 70cm which equals about 2.3 feet. Both of these measurements are about the average length and width for a modern-day. I followed this process of looking up average heights and widths to build this kitchen since there was no blueprint for the layout.
Inspiration
There is a simple inspiration behind this piece, I just wanted to create something that could be used for something that is not a video game. Interior design is also very useful to anyone who would like to explore a space before it is built. This is a real-time rendering as well so anyone who is curious would be able to fly or walk around the scene to get a better feel of what it is they could be looking to purchase in the future. I did a kitchen because the pictures found had a lot of modularity but still managed to have enough variety to not look so plane as some modern-day kitchens.




As stated before most modern-day kitchens are very nice looking yet minimalistic. The image on the right stuck out as something more modern yet retained an older feeling as well. You can also tell that the render draws almost all inspiration from the second photo as well. However, I did take the liberty to change some things like the wood floor and what appears on the centerpiece island for example. I didn't change too much though so that I could keep the correct spacing and scale of a real-life kitchen.
Modularity
Since the kitchen is potentially for clients, modularity and easy augmentations are very important. The kitchen is built in a way that allows the cabinets to be easily placed differently and change colors. The same goes for the floor walls counters etc... Those who wouldn't be happy with the color scheme, the floors, the tiled walls, or the layout of the kitchen could ask for changes that I could easily provide with the way the assets are set up.

Theme Change

Original Theme

Modular assets
Lighting
All the lighting in this scene is pre-baked for a maximum frame rate. As with all projects I do, the fps is important to me, making it imperative that I use baked lighting. There are 2 reflection probes within the scene, 6 spotlights, a couple of point lights, a light mass importance volume, and 2 post-processing volumes ( one to neutralize colors and the other set as a priority over it for color and exposure corrections).

Early Lighting

Textures and Models
The textures in the scene are 4k for the larger assets (walls, cabinets, countertops, sink, etc... and 2k for the smaller ones (teapots, plates, laptop, etc...). I wanted something more realistic looking so I used higher resolution map than I normally would. Luckily the assets were very simple so the poly count for this scene isn't very high at all, so the scene is only 107,632 triangles total.

4k Maps
2k Maps
Performance
I like my scenes to have a nice smooth frame rate no matter what it would be used for. However, the point of the project was to have a great render that a client could move around freely, or otherwise there would be no point in having this be a real-time render. So the scene still runs at a very nice and smooth 120fps real-time.

120fps
Conclusion
The ArchViz-Kitchen was one of my quicker projects since a lot of modularity was involved I didn't have to model too many unique assets. I do plan on doing another ArchViz project similar to this but only with the use of a blueprint. kitchen I would like to see what I can do with an exact layout of a room or floor of a building. This was a nice relaxing project where I not only got to do some interior design but some industrial as well when looking at references for laptops, stovetop, sinks, microwaves, etc... Modeling from real-world references I always find to be a bit therapeutic.